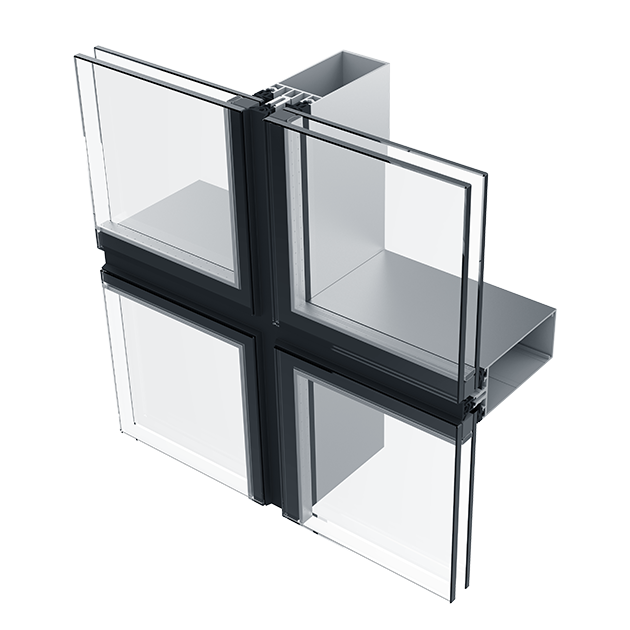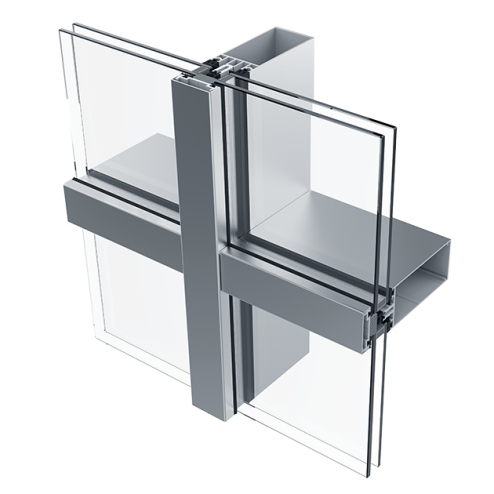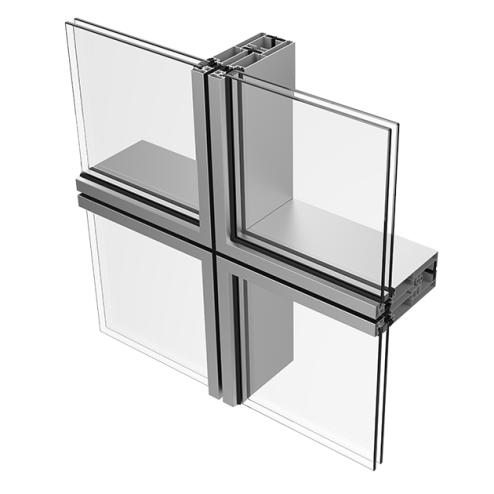Design features
- Uses the same grid of mullions and transoms as the SL50
- Curtain walls with structurally bonded opening elements with all-glass aesthetics
- Can be used in a full structurally glazed solution or combined with an expressed outer cover in either vertical or horizontal planes
- .83” visible gap between panels
- Glass installation is achieved by a stainless-steel toggle which is fixed on the structure and guarantees mechanical retains
Options
- Peripherical and finishing profiles
- All surface finishes are available. Customized finishes upon request
- Polygonal facades
- Protrude
Application type
Ideal for commercial and industrial sector application including offices, hospitals, and schools.


